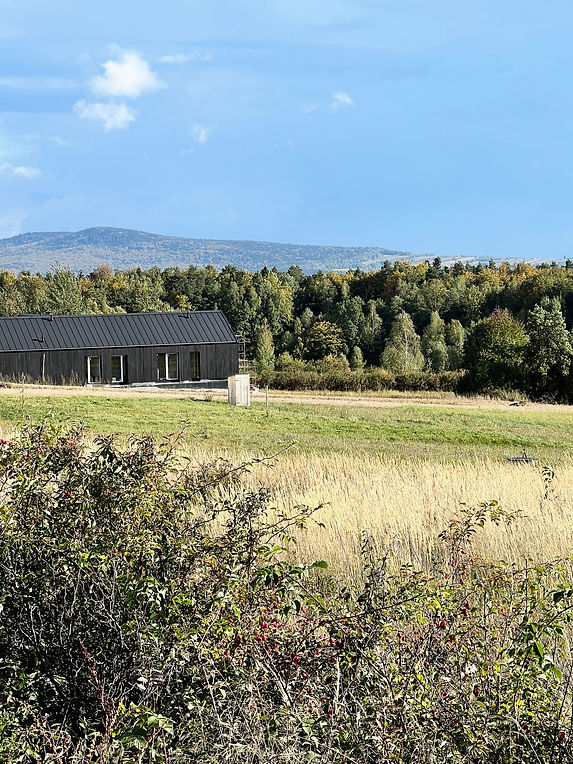top of page
Design
for the
Senses
A Multi-Sensory Approach
to Interior Design
Family Weekend House, Poland

This Japan-inspired house nestled in the midst of a natural park in Poland is a serene retreat designed to promote relaxation and tranquillity.
The client's vision was to create a space that engages all the senses, with a particular focus on the tactile experience. To achieve this, we integrated natural materials, colors, and textures, including wood, stone, and linen, that complement the minimalist aesthetic.
Imperfect textures and varying structures tell the story of this space, providing a multi-dimensional experience that can be enjoyed by all the senses.
The end result is a peaceful oasis that fosters relaxation and serves as the perfect getaway in the heart of nature.


STEP 1
Planning and Conceptualization
We carefully structured the layout to optimize functionality and encourage interaction, while also promoting relaxation and tranquillity.
The intentional incorporation of textures and structures created a multi-dimensional sensory experience, while the placement of furniture, lighting, and decorative elements optimized functionality and practicality.
The resulting design provides a seamless flow throughout the space, enhancing the overall aesthetic and providing structure and meaning to the environment.
„Just like the moving wind, fūryū (Japanese) can only be sensed: it cannot be seen. Fūryū is tangible yet at the same time, intangible in the elegance which it implies; moreover, just like the wind, fūryū puts forward a wordless, transitory beauty, which can be experienced only in the moment: in the next it is gone.”
STEP 2
Visualization and Presentation
The visualization process is a critical step in interior design as it allows clients to see their project in 3D and start to form an emotional connection with the space.
By visualizing the design before construction, clients can provide real-time feedback and feel a sense of ownership and involvement in the project. This not only results in a space that reflects their vision and personality but also enhances the overall design quality.





1/8

STEP 3
Documentation and Execution
One of the key features of this project was the custom-made joinery, which was designed specifically for the space.
Our team worked closely with skilled carpenters to ensure that each piece was crafted to the highest standard. By collaborating with our partners, we were able to achieve the best quality results and ensure that every aspect of the design was executed to perfection.
bottom of page


